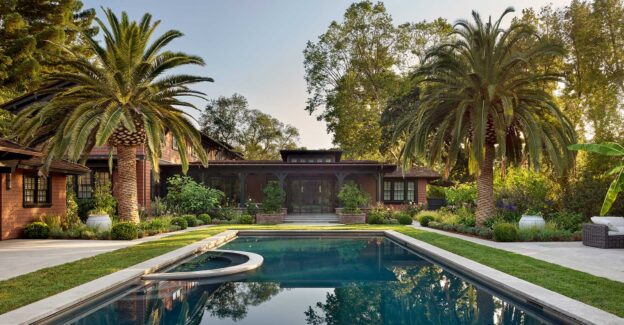Nestled amongst heritage oaks and palms, this remarkable estate, reminiscent of early 20th century craftsman architecture, seamlessly blends classical elegance with modern day conveniences. In collaboration with Fergus Garber Architects and Suzanne Miller Design, the home’s grandeur is exemplified through the exceptional design, artisanal craftsmanship, intricate woodwork, rich German oak plank flooring, wrought iron railings, and steel windows and doors. Formal entertaining rooms open onto a covered veranda which overlook grounds designed by Christian Douglas Design. The home boasts a chef’s kitchen, expansive foyer, entrance hall gallery, formal living spaces, comfortable bedroom suits, and lush landscaping. At Fair Oaks, every detail is a testament to quality and style.
Square footage: 7,095 square feet
Architect: Fergus Garber Architects
Interior Designer: Suzanne Miller Design
Landscape Architect: Christian Douglas Design
Photographer: Paul Dyer Photography
Styling: Yedda Morrison Studi
