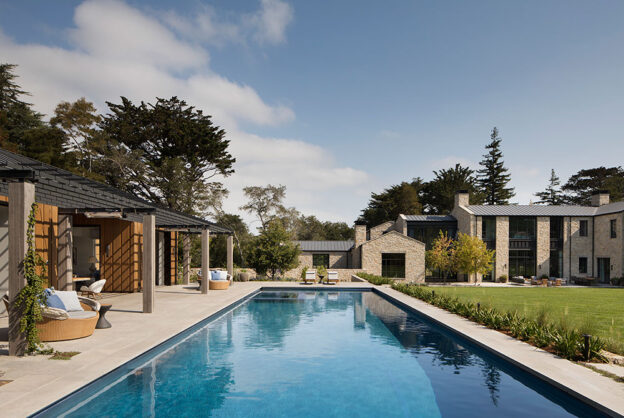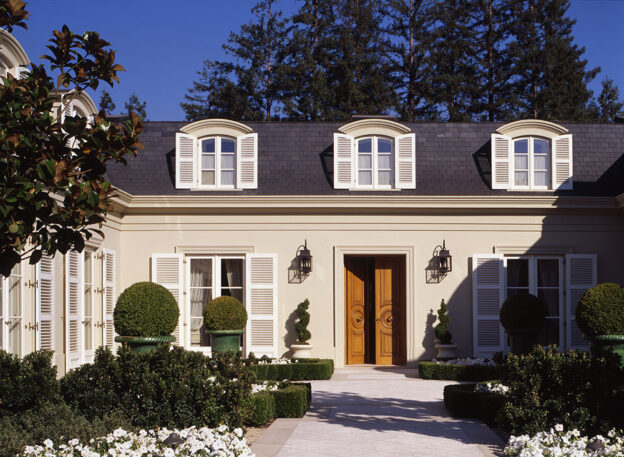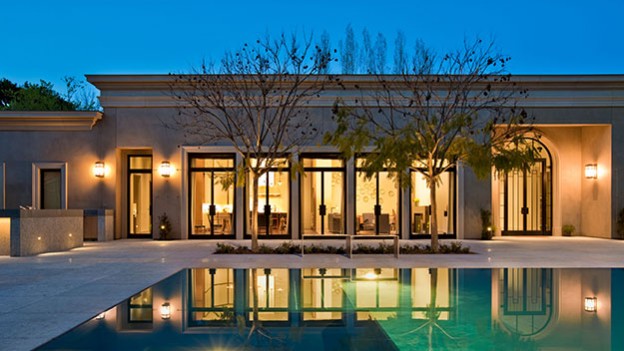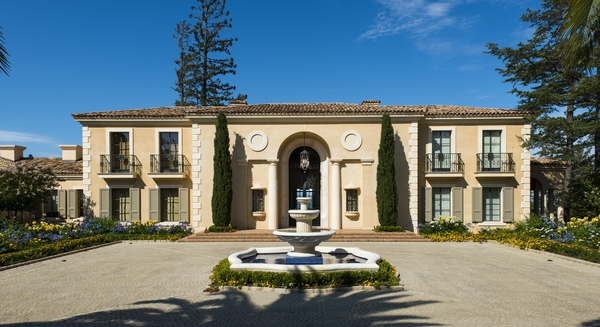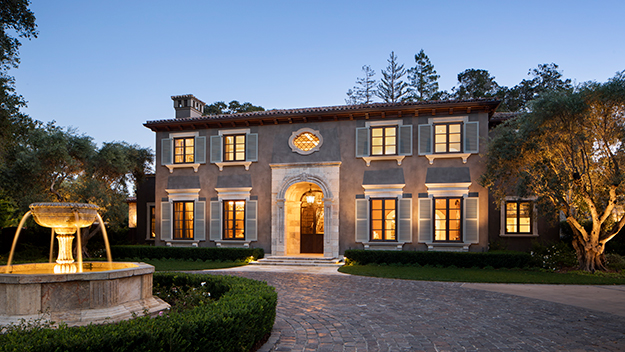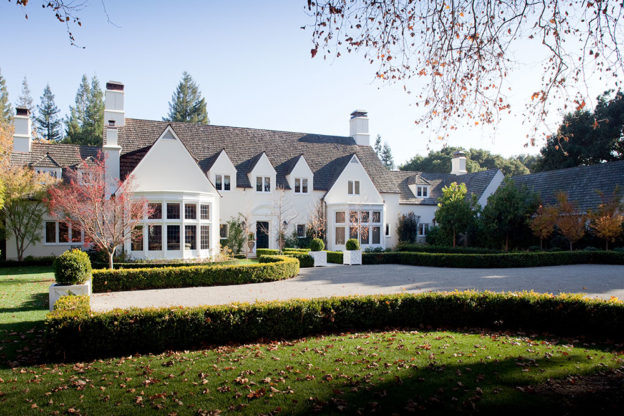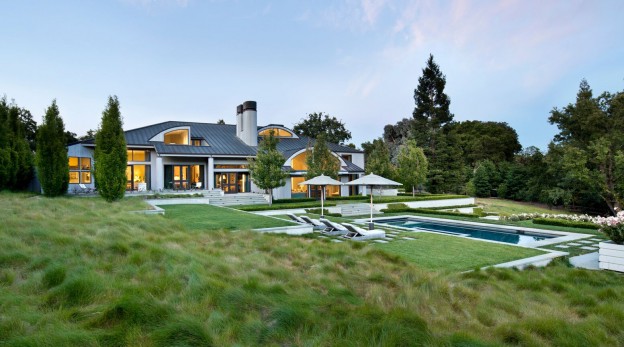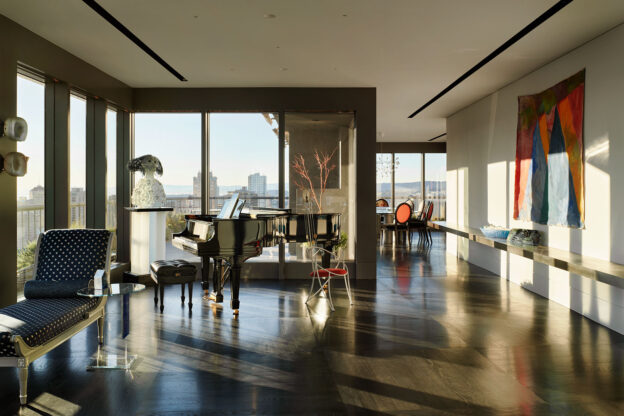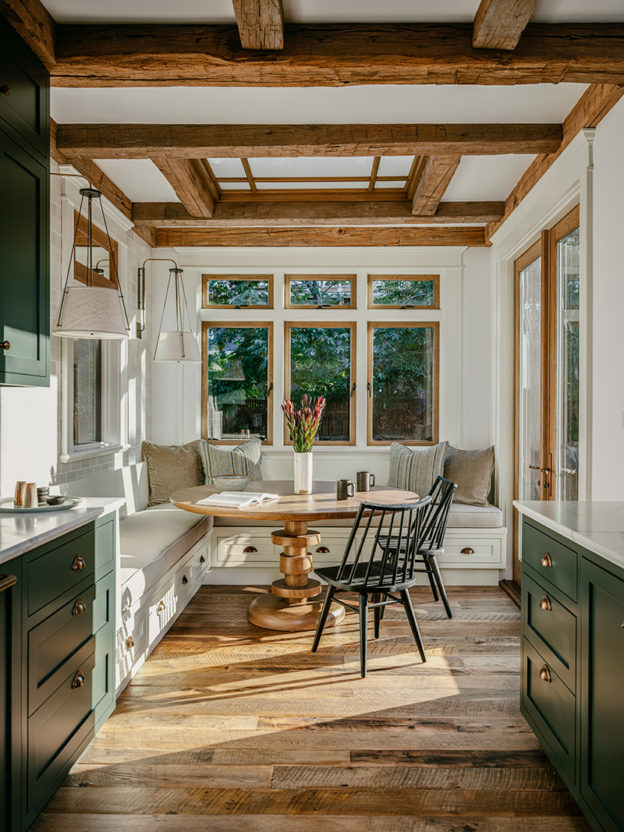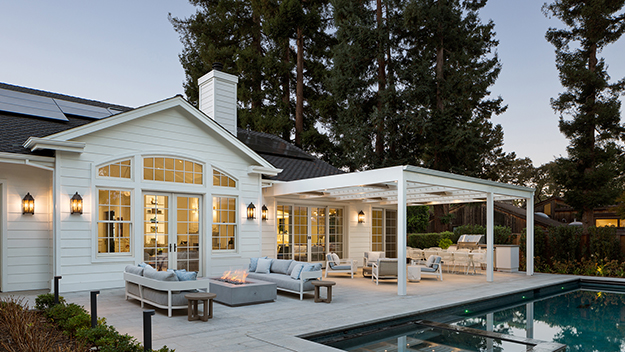PCH built this estate for a family leaving San Francisco for better weather and a yard to raise their young family. The curving staircase and extensive stonework throughout are some of the distinct features that make this property stand out. Every detail was thoughtfully considered. Stone, cedar and dark steel were used throughout. Thermally broken steel windows and doors open to outdoor sitting areas and an organic garden, a new pool and putting green complete the serene environment. Read more in Luxe Magazine.
Architect: Richard Beard Architects
Landscape Architect: Lutsko Associates
Designer: Kelly Hohla Interiors
Construction Manager: Whiteside Construction Management
Photographer: Paul Dyer
Location: San Francisco Peninsula
Square Footage: 13,000 sq. ft.
