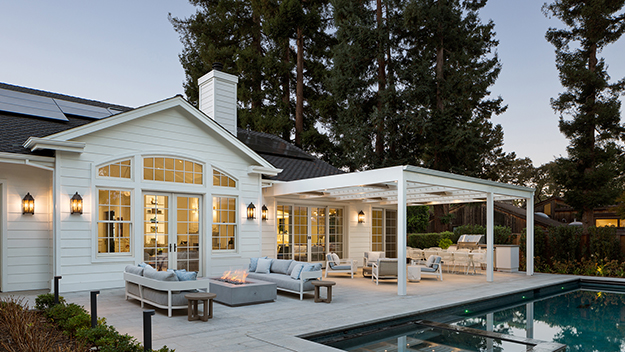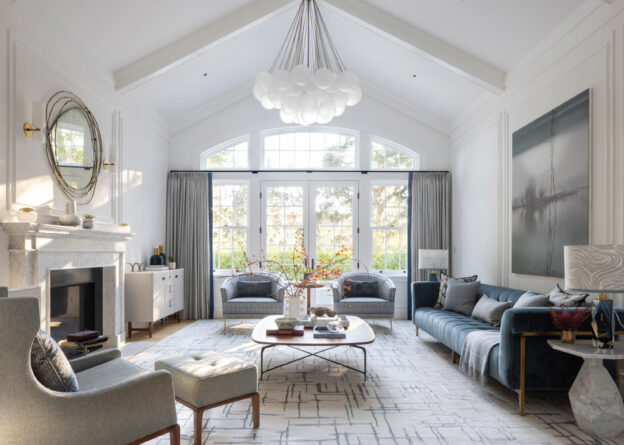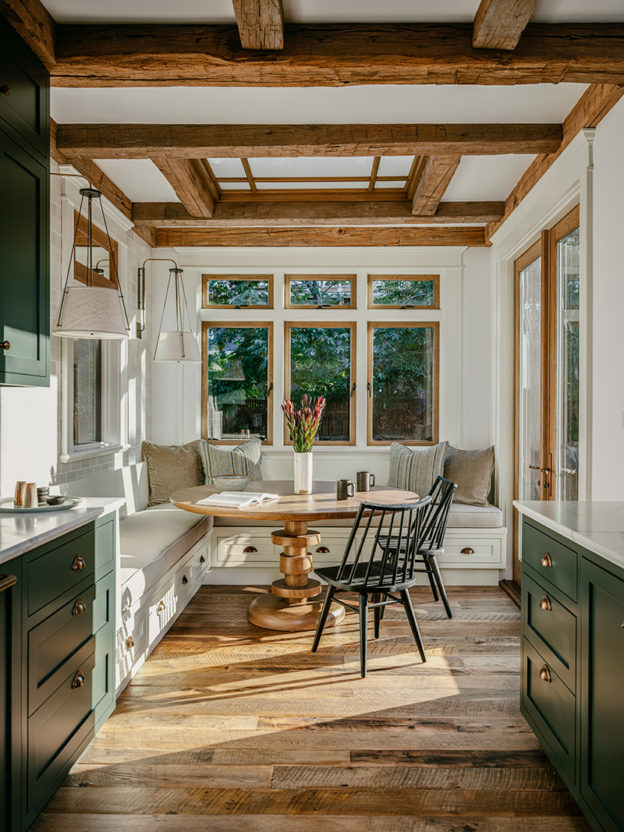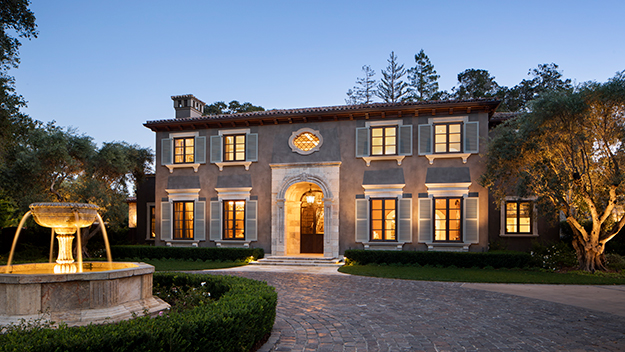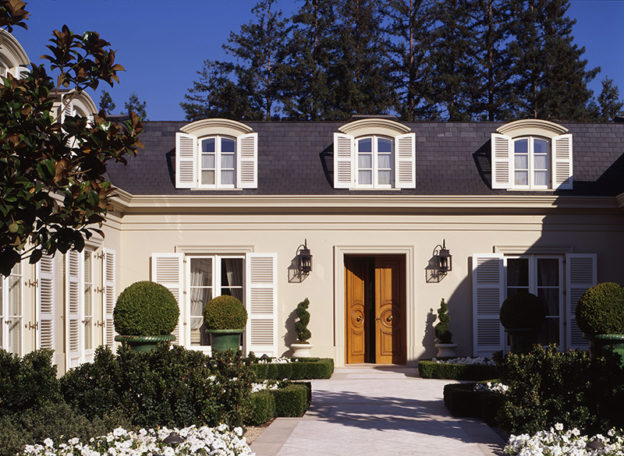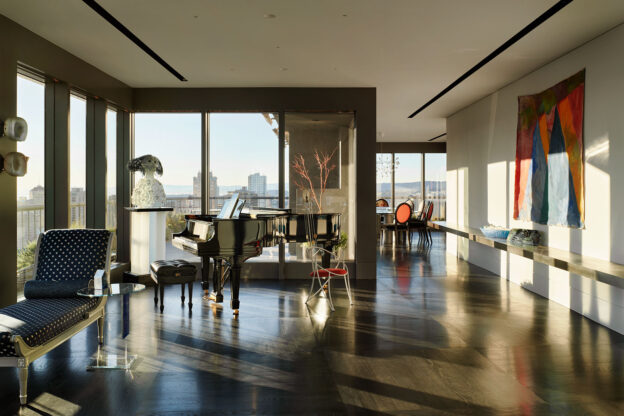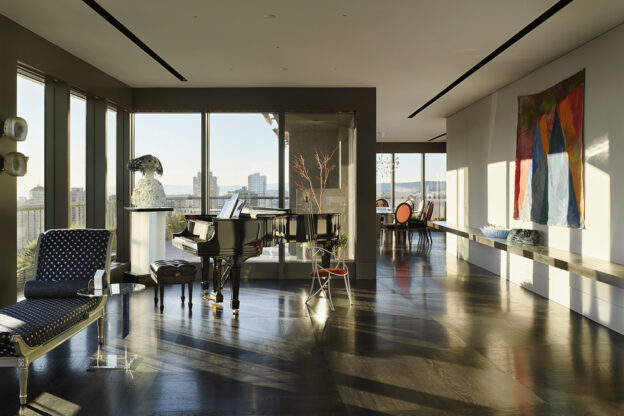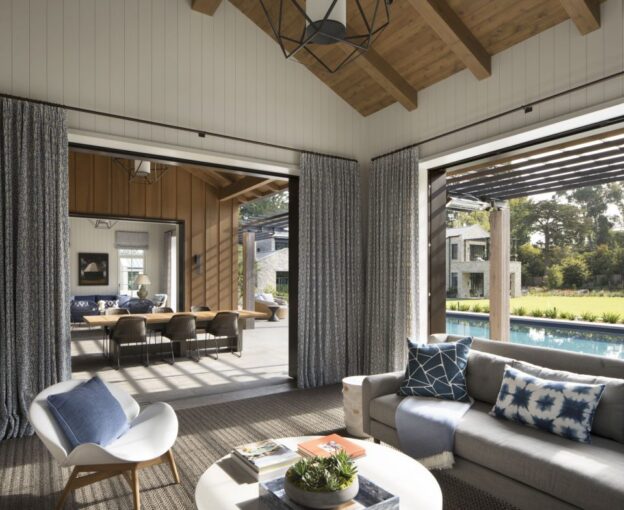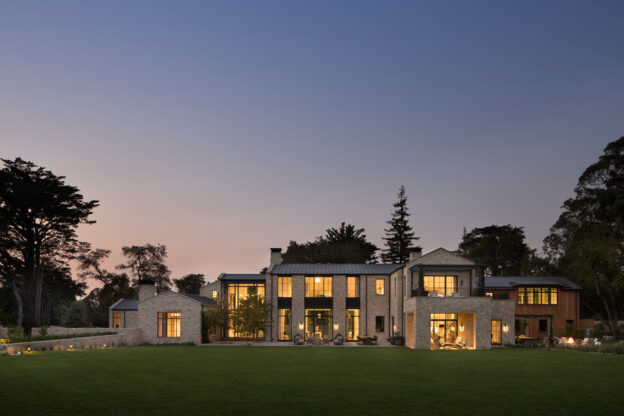Nestled on a quiet, tree-lined street, this contemporary craftsman home, a collaboration by Remick & Sessions, Kelly Hohla Interiors, and Strata Landscape Architecture effortlessly blends modern sophistication with classic allure. Custom millwork defines the home and infuses character into every room. In the family room, innovative sliding doors vanish into the walls, revealing a scenic view of the swimming pool and mature heritage trees. Thoughtfully arranged, the formal and informal living spaces cater to both intimate family time and large gatherings. A high gloss study adds a sophisticated touch, and serves as an inspiring place for work or leisure. This home emanates a comforting warmth, welcoming residents and guests alike to enjoy the seamless blend of style
