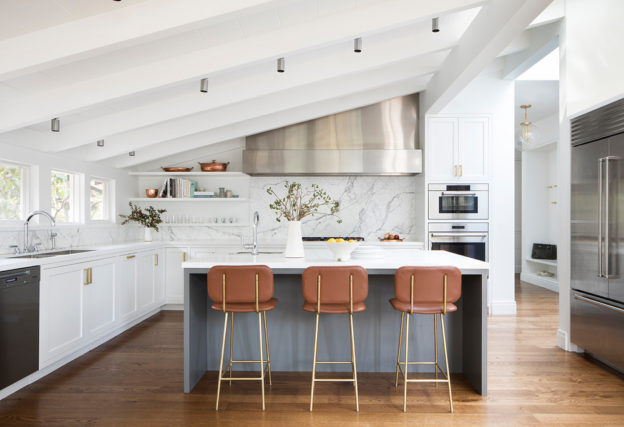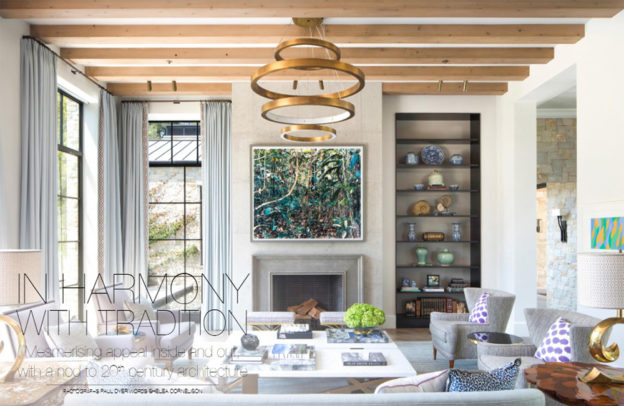
Author Archives: colinmcstravick

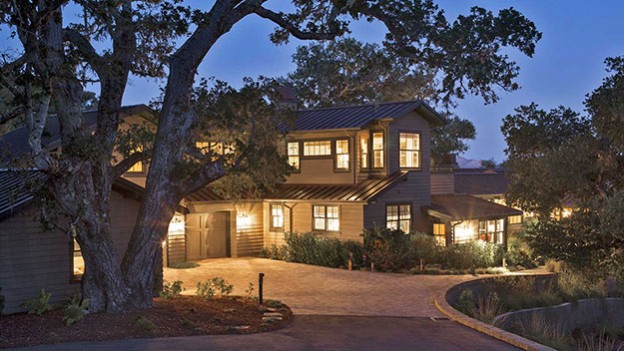
Chamisal
This magnificent home full of exceptional craftsmanship and quality sits on 35 acres with 2.5 acres of manicured homeland. Fully immersed in natural beauty, the estate brings in panoramic views of the surrounding hills and Carmel Valley. We built a golf cart path for the homeowners to travel easily between the main house, caretaker’s residence and garages. Resawn Douglas fir ceilings, reclaimed exterior siding boards and the corten steel roof on the structures add special elements. Water features and ponds complete this private estate.
Architect: Remick Associates
Landscape Architect: Arterra Landscape Architects
Designer: Stephanie Sendell
Photographer: Marc Howard
Location: Carmel
Square Footage: 6,000
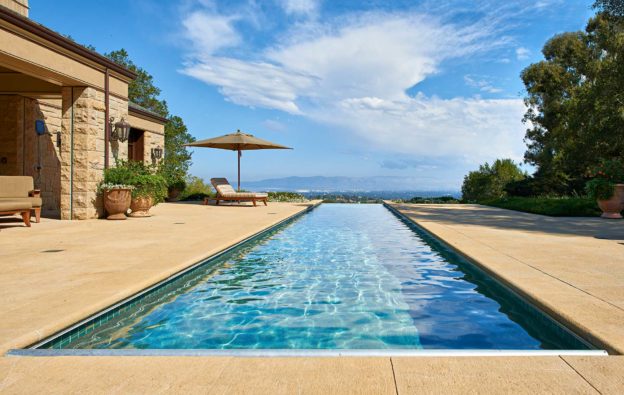
Manzanita
This Mediterranean estate is the creative genius of Arnn Gordon Greineder. Set on a three and a half acre site in Los Altos Hills, the main house is complimented by a guest house/cabana, a perfectly placed infinity pool, a small vineyard and a working wine cave. Sophisticated systems, beautiful interiors and magnificent views combine to make this estate truly one-of-a-kind.
Architect: Arnn Gordon Greineder
Landscape Architect: Todd R. Cole Landscape Architecture
Designer: Fisher Weisman Interior Design & Wheeler Design Group
Photographer: Nick Vasilopoulos
Location: San Francisco Peninsula
Square Footage: 12,000
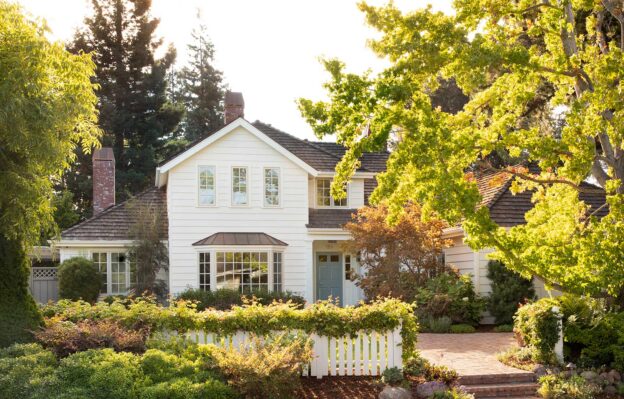
La Verna
Graham Architects and Ann Lowengart Interiors designed a complete interior renovation on this Peninsula residence which incorporated white oak distressed hardwood floors throughout the home. The finish carpentry turned out beautifully, and includes a new library with custom made cabinets and high gloss paint, custom made office cabinetry and new custom stairs. Wallpaper, wainscoting, Lutron lighting system and fireplaces with antique stone mantles added to the designer touches.
Architect: Graham Architects
Designer: Ann Lowengart Interiors
Photographer: Paul Dyer
Location: San Francisco Peninsula
Square Footage: 3,057 sq. ft.
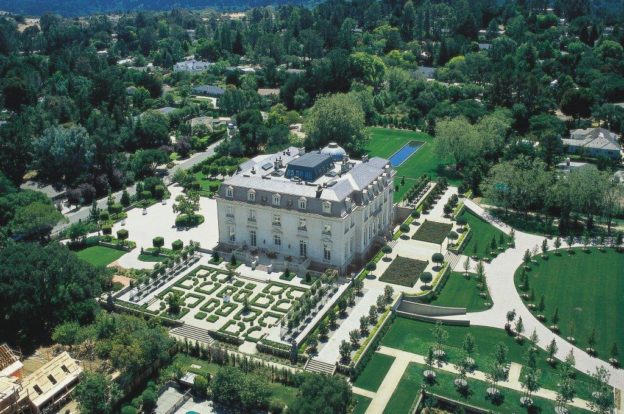
Carolands
After decades of neglect and the Loma Prieta earthquake in 1989, all the windows and exterior doors, as well as the electrical and plumbing systems in the Carolands 65,000 square foot mansion needed to be replaced. PCH was honored to be chosen to take on the difficult and delicate task. In seismically repairing the historic chateau, we preserved its historic features, including the ornamental plaster and imported French paneling. We also returned the 78-foot high atrium (the largest enclosed space in an American residence) to its former prominence. In saving the mansion from the wrecker’s ball, we proved that extensive expert renovation can take place while maintaining original architectural integrity. Read more in Architectural Digest.
Architect: Page & Turnbull Architects, Taylor Lombardo (ballroom)
Landscape Architect: Martin Lane Fox
Designer: Mario Buatta
Location: San Francisco Peninsula
Square Footage: 65,000
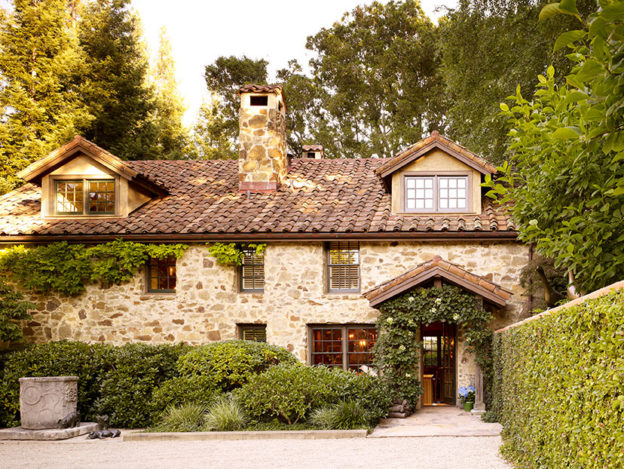
Tripp
Originally a winery, we renovated this historic building for clients seeking a weekend retreat away from the City. By underpinning and reinforcing the stone walls with concrete, we brought the building up to current seismic code. We also procured and integrated several artifacts specified by our client, including a confessional door from a cathedral in Europe and beams salvaged from a barn in Pennsylvania. We completed the transformation by building a new master bedroom under the eaves, a freestanding art studio/sitting room, and a cozy guesthouse opening onto the clay tennis court. The result is a house that’s every bit as majestic as it is inviting. Read more in Architectural Digest.
Architect: J.E. Caldwell Architect
Landscape Architect: Todd R. Cole Landscape Architecture
Designer: Tucker & Marks
Photographer: Don Roper & Matthew Millman
Location: San Francisco Peninsula
Square Footage: 3,800
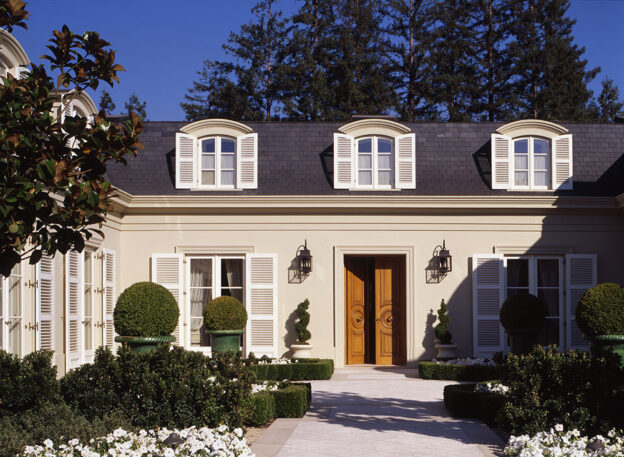
Fairview
Working with award-winning architect Andrew Skurman, we constructed an estate that was reminiscent of a French country villa yet equipped with all the modern conveniences. From the custom arched dormers that punctuate the main roof to the French doors that lead out to the grounds, our creative innovation and exacting attention to detail paid off in a big way. Within two months of completion, the breathtaking estate was chosen as the location of a celebrity wedding. But even more important, the couple we built it for call it home.
Video: An elegant welcome by Andrew Skurman
Architect: Andrew Skurman Architect
Landscape Architect: Todd K. Cole Landscape Architecture
Designer: Steven Volpe Design
Photographer: Matthew Millman
Location: San Francisco Peninsula
Square Footage: 14,200
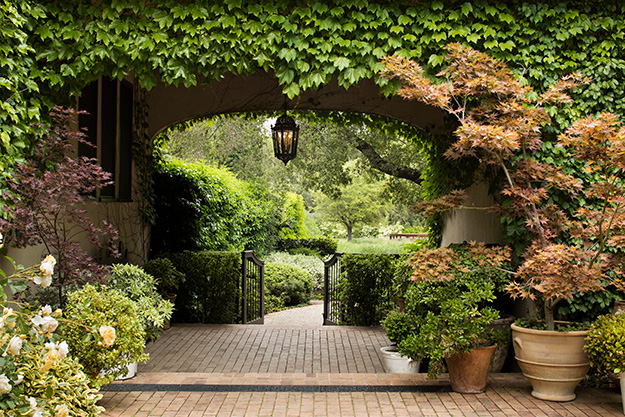
Meadow House
PCH completed a renovation of this magnificent equestrian 1940s Mediterranean estate. The property features a historic octagonal barn with 10 stalls, an apple orchard, natural grasses, meadows and a formal lawn. Our team is proud of the craftsmanship that went into remodeling the great room which includes an elevated media/library area. The project included a renovation of the master suite, new exercise room, balconies, fencing, great room, stairs, master bath, and rooftop deck. The new pool completed the beautiful grounds which also has a well for irrigation.
Architect: Charlie Barnett Associates
Designer: Tucker & Marks
Photographer: Bernard Andre
Location: San Francisco Peninsula
Square Footage: 6,050 sq. ft.
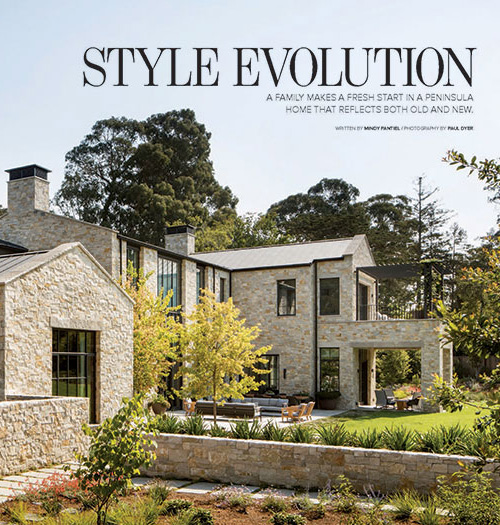
Luxe Magazine’s “Style Evolution”
