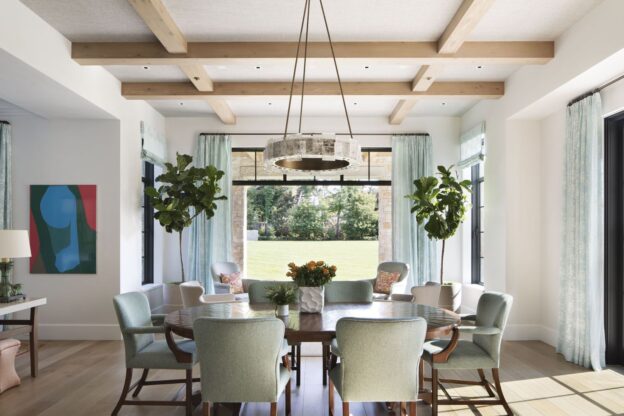
Author Archives: colinmcstravick

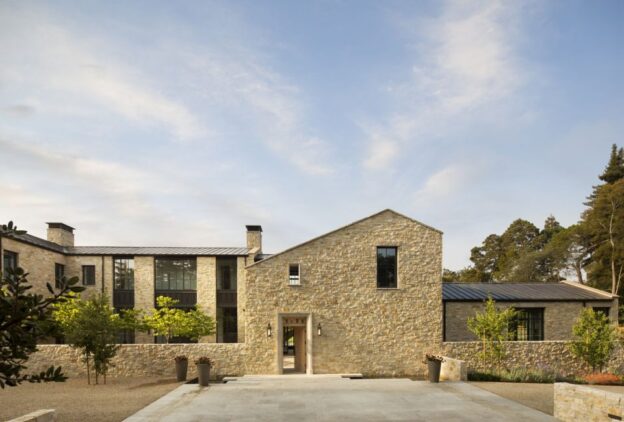
Minimal Select’s Peninsula Retreat
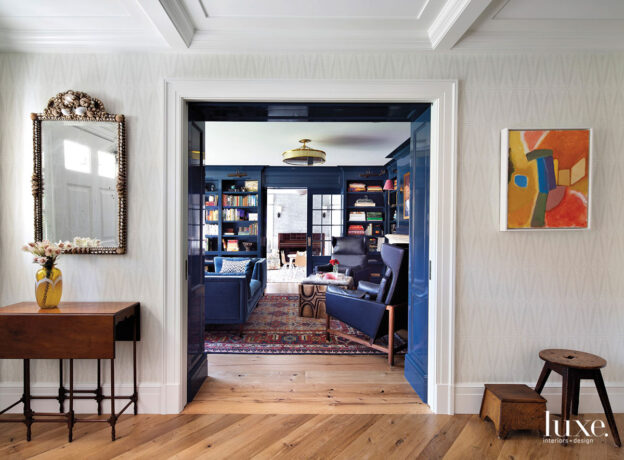
Luxe Gold List 2021
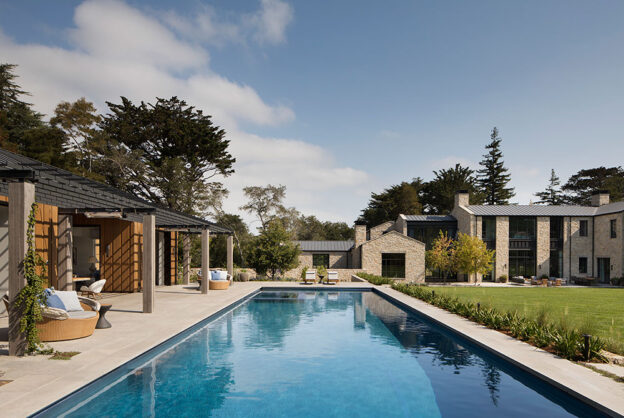
Leon
PCH built this estate for a family leaving San Francisco for better weather and a yard to raise their young family. The curving staircase and extensive stonework throughout are some of the distinct features that make this property stand out. Every detail was thoughtfully considered. Stone, cedar and dark steel were used throughout. Thermally broken steel windows and doors open to outdoor sitting areas and an organic garden, a new pool and putting green complete the serene environment. Read more in Luxe Magazine.
Architect: Richard Beard Architects
Landscape Architect: Lutsko Associates
Designer: Kelly Hohla Interiors
Construction Manager: Whiteside Construction Management
Photographer: Paul Dyer
Location: San Francisco Peninsula
Square Footage: 13,000 sq. ft.
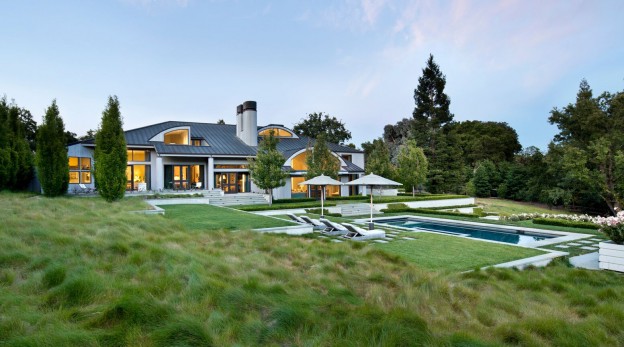
Sloane
PCH remodeled this contemporary home which sits on three acres in Woodside, California. This private sanctuary soaks in the natural beauty of the location and blends the indoor and outdoor spaces with a modern aesthetic. The home boasts a museum-inspired courtyard entry, high-ceilinged living room and panoramic views.
Architect: Andrew Skurman Architects
Landscape Architect: Terra Ferma Landscapes
Designer: Rebecca Bradley Interior Design
Photographer: Adrian Mendoza, Bernard Andrew and Dave Edwards
Location: San Francisco Peninsula
Square Footage: 7,500
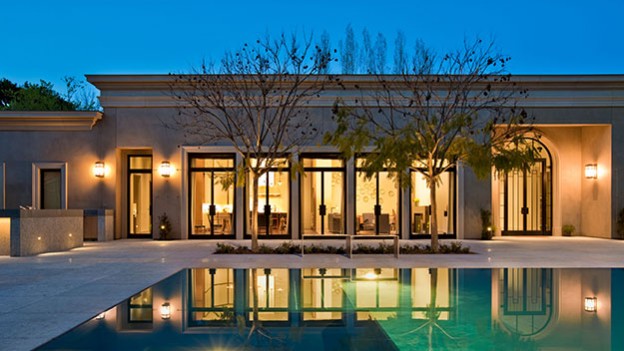
Avanti
While the original version of this estate contained grand interior spaces, high ceilings, and statuesque Doric columns, the materials and detailing required an upgrade. By taking the house down to the metal frame and foundation and rebuilding it, we enhanced the proportions and stature of the home’s existing style in accordance with the vision of Butler Armsden Architects. Custom details such as wire-brushed European white oak floors, a foyer adorned with Spanish Cenia Blue stone, and the new infinity pool, private pool house, and floating step resulted in a house that nods to the past, but lives in the present. Read more in Architectural Digest.
Architect: Butler Armsden Architects
Landscape Architect: Magrane Associates
Designer: Steven Volpe Design
Photographer: Ethan Kaplan Photography & David Livingston Photography
Location: San Francisco Peninsula
Square Footage: 8,960
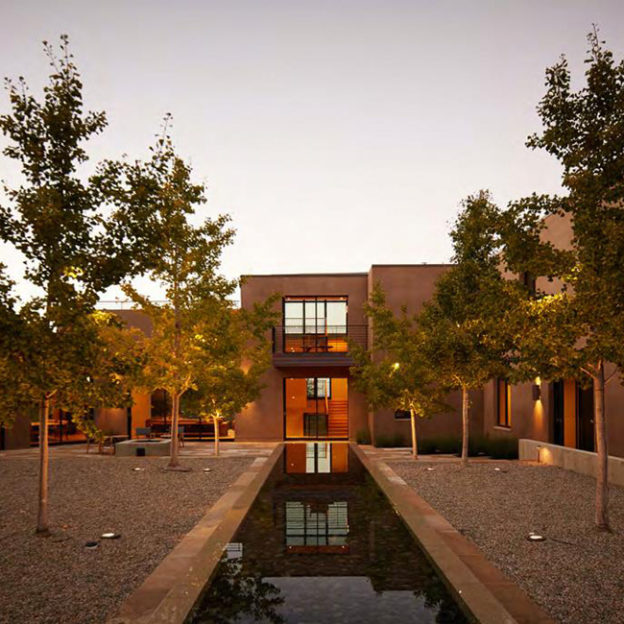
Northgate
This modern hilltop home was designed to showcase the client’s diverse art collection and unique decor. The home sits on one acre, has an open layout with clean lines and ceiling elevation changes which identify different rooms. Our clients wanted their art to remain a focus throughout the house so subtle materials and colors were used to create a clean slate to highlight their collection. The landscape, architecture and interiors all flow together seamlessly. Living in California, our clients are conscious about saving water so the landscaping is drought tolerant and the plants require little to no water. The same modern and linear style inside the house continues outside with an infinity edge reflection pond surrounded by Gingko trees. A new site drainage system was installed and designed to collect all surface and sub-surface storm water which releases slowly into one of the two dissipation tanks located on the property.
Architect: Walker & Moody Architects
Landscape Architect: Suzman Architects
Designer: Douglas Durkin Design
Photographer: Tom Seawell Photography
Location: San Francisco Peninsula
Square Footage: 11,500
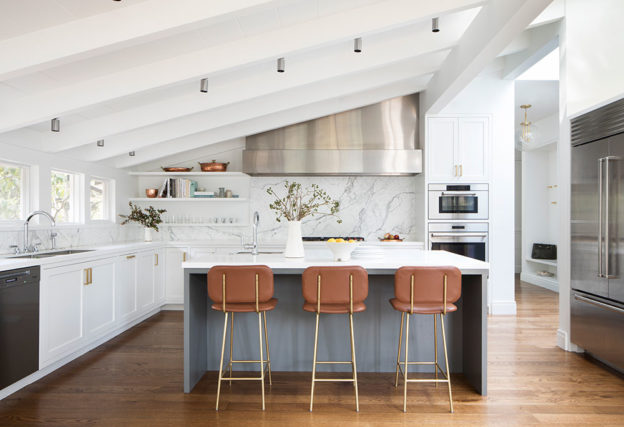
Zephyr
PCH renovated this 1920s estate for a growing family looking for a home that was both sophisticated and comfortable. Peacock lacquered walls and white oak flooring greet visitors in the foyer. A few of the notable design features include built in bookshelves, a petite bar and reading alcove in the family room and a custom stainless-steel hood in the kitchen. New floor to ceiling pocket doors allow for privacy when needed and open to communal areas to congregate. The existing exterior wall was replaced with a wall of windows and French doors that overlook the new deck, trellis and surrounding meadow. A cedar covered kitchen deck with an entertainment room below completes this idyllic property.
Architect: Andrew Mann Architecture
Designer: Niche Interiors
Photographer: Paul Dyer Photography
Location: San Francisco Peninsula
Square Footage: 7,500 sq. ft.
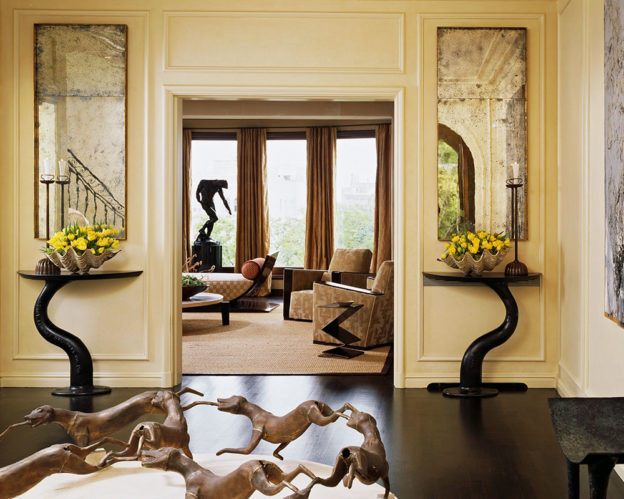
Victorian
By bringing renowned designer Atelier Ugo Sap’s vision to life, we delivered on the client’s request for something different. Integrating modernism with twenty-first century technology, we added distinctive features throughout the three-story Pacific Heights Victorian, from hand-painted hardwood flooring to exquisite custom-plastered ceilings. As featured in Architectural Digest, the updated classic style is visible at every turn, especially in the custom metal and glass elevator that ascends to the glass floored balcony and new roof deck capturing panoramic views of the City and the bay. Read more in Architectural Digest.
Architect: Atelier Ugo Sap
Landscape Architect: Peter Tarne
Designer: James Marzo Design
Photographer: Matthew Millman
Location: San Francisco
Square Footage: 8,300
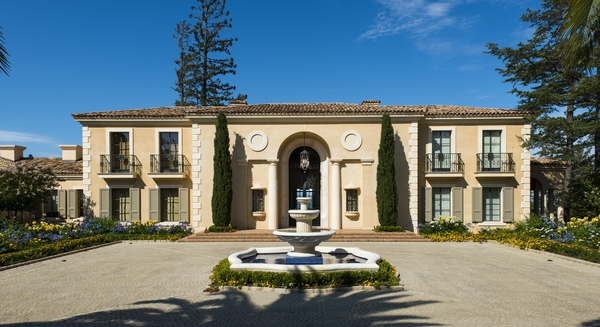
Trillo
Three lots were merged together which became the canvas for us to build this grand Spanish Colonial estate from the ground-up. With panoramic views of the San Francisco Bay Area, this property has it all. Extensive site work includes restoring and building an outdoor amphitheater, a new large reflection pond, multi-tiered putting greens with six chipping tee boxes, golf cart paths running throughout the property, a reconstructed driveway to include an arched bridge over the golf cart paths, an extensive koi pond and a new pool. The sports pavilion has something for every game lover including a tennis court, bocce court, shuffle board, paddle ball, badminton, horseshoes and a lounge area. Inside, the home is equally as impressive. Custom features include a 2,200 gallon salt water fish tank, theater, indoor spa, fitness room, sauna, steam bath, radiant heated floors, geothermal heat, elevator, motorized shades, custom steel windows and doors, walnut floors and stone counters. Ornate interior custom-made plaster molds, art murals and hand-applied integral color veneer plaster interior finishes complete this estate.
Architect: Andrew Skurman Architects
Landscape Architect: Strata Landscape
Designer: Tucker & Marks
Photographer: Edward Addeo Photography
Location: San Francisco Peninsula
Square Footage: 16,900